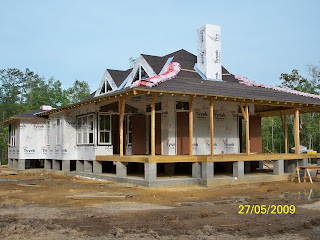




A cool respite before we get a soaking this weekend from a tropical system. Too early for us to start worrying about hurricanes! Our builder ordered the shingles. The FloorWorks owner showed up to make measurements, etc to prepare his bid for flooring. We are having reclaimed hearts-of-pine wood floors for the living, study, dining, and hallways. Ellen and I last weekend made some final choices for other flooring. Slate in the kitchen, laundry, main bathroom and second bathroom. tumbled stone in the entry and powder room. Cork is the choice for bedrooms and closets. The special order windows have arrived but need to be installed.
Ellen goes to Washington State and California for a fortnight so she will have to rely on email and phone to keep up-to-date. Kitchen pillars are constructed. Cabinet folks come tomorrow to make measurements.






















